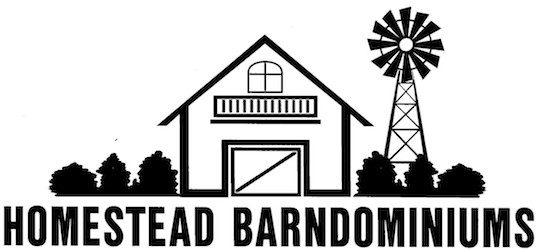Available Floor Plans
At Homestead Barndominiums, we are committed to customer satisfaction from beginning to end of the home-buying process. One of the first parts of that process is deciding on a floor plan. The two major factors to consider in this process are: A) What floor plan best fits your family’s needs for space and layout? and B) What floor plan best fits into your budget? With that in mind, we’ve got a sampling below of the possible floor plans you can choose from. If you’d like to talk about customizing these floor plans to suit your needs, give us a call at (205) 737-7813.
